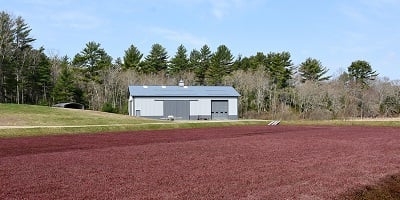When designing a new barn for your client, it's crucial to carefully consider the proper amount of square footage needed to accommodate storage as well as any other uses the barn – or outbuilding – will fulfill. Determining the right barn size, however, can be quite an undertaking considering how storage and functional needs seem to grow quickly. The key is to plan with the future in mind, so the barn owner’s needs don’t outgrow the barn.
Poor planning for a storage building is a common issue that has left many barn owners wishing that they would have made different decisions. As the contractor, it’s wise to take the time up front to guide your client through the planning process to ensure all parties involved are satisfied in the end. Here are some things to consider when deciding what size outbuilding will best suit the needs of your client.
How Will it Be Used?
The size of the shed or outbuilding will depend on what it’s being used for now and in the future. Many folks use their barns as the ultimate storage solution – knowing everything the homeowner expects to store is the most important step. Storage uses can range from agricultural (livestock building, feed storage, equipment storage), equestrian (horse barn, stable), suburban (garage for collector cars, boats, or other vehicles ) or commercial (office, warehouse, workshop, etc.).
For instance, if the barn will be devoted to storing large equipment or vehicles, such as an oversized truck, RV, motorhome or camper, it will require a minimum of 12' clearance to get inside the door. One way to ensure adequate space is to physically bring everything that needs to be stored together, placing it in the open area where the barn will be. This provides a good visual for how much space will be needed. The critical thing here is to make it big enough in terms of door dimensions and material movement areas to give you enough room for storage and to move around.
Allow Room for Growth
Allow for as much versatility as possible for future changes. A shed may seem adequately sized right now, but how about in a couple of years? The idea is to size up a bit for the future – go for a slightly larger building with a storage loft as sheds tend to fill up quickly.
The Size of the Yard
The existing yard layout may influence the optimal size of the shed. If your client has a small-sized yard, it won't have the capacity to hold a large shed, but it may be possible to build a two-story structure. Constructing a shed or outbuilding also requires a reasonably flat and well-drained area. It’s also important to ensure the structure is within property lines, which will require checking the property deed.
Are There Zoning Requirements?
Remember to check with the local building or zoning officials to understand any restrictions and if building permits are needed. Restrictions can include building size and height limits, as well as distance requirements from property lines, drainage, water wells and more. It’s generally required that builders notify area utility companies before breaking ground so that buried utility lines can be located and marked to prevent from being cut or destroyed. Be sure to plan ahead and follow the rules to save time, headaches, and money for you and your customers.
Barn Roof Designs
The roof is a critical component of the barn given it defines the total volume of the structure, as well as its styling. Roofing options come in a variety of designs and materials. For space optimization, a roof structure that increases overhead storage will work best, making a gable roof an ideal option. Gable-style roofs add additional space for a second story or loft area, providing more space for storage and to conveniently move around.
Metal Roofs Provide Many Benefits
Installing a metal roof on the barn or outbuilding will be an easy sell to your clients given the many benefits. Metal roofs last a long time, reflect heat, and are environmentally friendly. Additionally, they are wind and fire resistant, and they are available in a wide variety of colors.
Metal roof installation is now faster than ever with innovations in installation systems. The SCRAIL® RoofLoc® Metal Roof System from BECK can help you make metal barn roofing more efficient, saving time and labor costs. The SCRAIL® RoofLoc® Metal Roof System -- a combination of the pneumatic FASCO® (a member of the BECK Group) Roofing Installation Tool and the patented SCRAIL® RoofLoc® Fasteners is the best way to combine speed and function for a long-lasting metal roof installation.
.svg.png)


