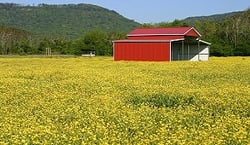When envisioning a pole barn, also known as post-frame building, images of large structures that stand for centuries, with a solid post and beam structure typically come to mind. But it can also be a backyard garage, a storage shed, or a barn for animals. The fact that it is so versatile and is a great investment, makes this an addition many clients want. At first glance, it might appear to homeowners that it’s a simple project but building a pole barn can be a daunting task that requires much planning. So, before construction begins, here are a few things to consider.
Types of Pole Barns to Consider
It all begins with what the homeowner intends to use it for. For example, a barn used to store office furniture will need very different features compared to those used to house animals. Once you determine its purpose, it will make the next steps and choices clear. For example, what the code requirements are for materials and proper ventilation. It’s key that the landowner have a plan for the building first. Some of the following are typical uses for barns:
- Agriculture (equipment storage, feed storage, housing for livestock)
- Suburban (housing, garage, storage space, covered picnic area, man cave or she shed)
- Equestrian (stable, training arena, horse barn)
- Commercial (warehouse, retail, office, outdoor wedding space)
Expert Advice
Though it is possible for this to be a do-it-yourself project for the more motivated homesteader, we recommend clients get input from you/the experts (if not hiring them to do it completely). Whether it be an engineer, a designer or builder, expertise and familiarity with the proper building codes and zoning laws is important because mistakes can cost the landowner big time if they don’t know them in advance. Builders also will know more about foundation considerations, ventilation requirements, which materials will be best for its intended use and how to properly engineer them together for a long-lasting structure. Do-it-yourselfers won’t have this expertise, which can result in time and money lost.
Design Considerations
When it comes to design, a pole barn requires more thought beyond just picking colors and durable materials.
- For the outside of the structure, consider the surrounding buildings so it has a consistent look and feel with the rest of the property.
- Think through the column spacing. The general practice is to make them between 6 to 12 feet apart. Obviously, you can save the client money by spacing them farther apart, requiring less columns, but it may not be possible if you consider the load requirements for the building.
- When designing the interior layout, consider what the traffic pattern will be based on the planned usage of the barn.
- Make sure to select windows and doors that will provide the appropriate ventilation required and access in and out of the barn.
- Consider future use. Will the barn need to eventually be expanded and therefore need room to grow? That could also affect the design.
- The year-round weather is also something to consider, especially any common inclement weather. The structure needs to withstand the elements, plus be properly insulated for warmth if needed, but then also be able to prevent condensation during high humidity.
Once the plan for the pole barn is in place, be sure to build it to last with quality materials and tools. Using quality tools and fasteners, like SCRAIL® from BECK, for all your repairs and construction will ensure your handiwork lasts and looks good too. Watch the video by clicking below.
.svg.png)


