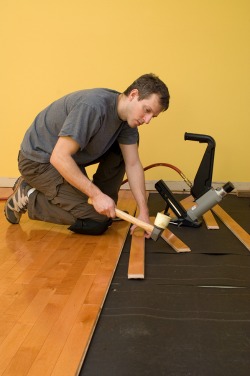 Those beautiful hardwood floors you see in homes with their rich color and texture can be the main attraction in any room, and if installed properly, a durable lasting “member” of the family for many years.
Those beautiful hardwood floors you see in homes with their rich color and texture can be the main attraction in any room, and if installed properly, a durable lasting “member” of the family for many years.
Under those beautiful floors however, lies the real treasure, the sub-floor. As the key to quality hardwood floors, the sub-floor can mean the difference between a happy customer and an infuriated one. Poor sub-floor installation can result in squeaky floors that make more noise than the family dog when walked on.
First things first, what is a sub-floor? It’s really just a layer of plywood or wood planks installed over the home’s wood joists. It acts as the base layer for the underlayment which the hardwood planks are installed over. Plywood is most commonly used in current construction because it’s lighter and easier to install. Overall cost is lower too. A poorly installed, uneven, or unstable sub-floor will directly affect the finished product and can certainly make or break the entire installation.
Before installation begins however, it’s important to consider local building codes to ensure compliancy with local regulations.
Here are some tips to help you install the high quality squeak-free floors your customers are expecting:
Step 1: When you estimate for supplies, be sure to measure all the way to the wall plates.
Step 2: When working with wood, acclimation is key. Wood expands and contracts with temperature changes, so allow the wood to acclimate to the humidity and temperature of the room where it will be installed at least 48 hours before installation.
Step 3: Plywood should be installed with the graded side facing up with the longest length of the wood panel aligned in right angles with the joists. Be sure to arrange the panels first to ensure a good fit before beginning installation to avoid a frustrating and costly mistake at the end of the install. This will also help you to avoid an arrangement that results in a small piece being needed to fill a space.
Step 4: Work from the center out. In fact, the middle of the first panel you are installing should be placed in the midpoint of the room. To avoid the need for support blocking, the ends of your panels should be centered on a joist. At no point should all four panel corners meet – stagger each panel accordingly. Be sure to check to ensure the floor is level several times during installation. Tip: slide the panels into place and adjust them that way too. This is faster and easier given the weight and size of the panels.
Step 5: Install 1⁄4” spacers between the wall panels and adjoining floor panels to allow for shifting from expansion and contraction. These are temporary however, and need to be removed when the installation is complete. Some manufacturers also recommend leaving a 1/8” gap between all square-edge panels.
Step 6: Attach the panels with either screws or nails. If you decide to use nails, we recommend an air driven nailer. You will save time and will minimize the risk of damaging the ceiling below if you are not on the ground floor. It’s best to attach two corners, and then check the placement before attaching the other two corners. Tapping the panel into the adjoining panels will make sure there is little to no space between them, and ensure a more secure installation. Apply the nails or screws in 6” intervals. When working along the panel joints we suggest 10” spacing. You can use a line of adhesive for added security.
Even if you have installed the sub-floor panels with perfect precision, there’s always going to be some settling and shrinking as the panels dry. If there’s too much shrinkage, the panels will rub causing noise (squeaks) down the road. The best possible defense here is to use adhesive, shims, and bridge joists. You can also add a few more nails or screws sporadically placed for added security.
Installing secure sub-floors is the key to “silent” and beautiful hardwood floors, but remember that taking precautions when installing them can prevent a lot of problems down the road.
The decisions that you make regarding fasteners can have a big impact on the result of the project. BECK's SubLoc® PRO SCRAIL® are designed specifically for sub-floor applications and will give you that snug fit and tight hold that will prevent squeaking from occurring.
SubLoc® PRO SCRAIL® have a patent pending unique Diamond Coating for notably improved holding power. This system can be installed using most pneumatic tools.
To learn more about the revolutionary SubLoc® PRO SCRAIL® system:
- Products
- Fasteners
- Staples
- Brads & Pins
- Collated Nails
- SCRAIL® Fasteners
- Tools
- Beck Systems
- Fasteners
- Innovations
- Applications
- Interior Applications
- Exterior Applications
- Industrial / In plant
- Miscellaneous
- About Us
- Service
- News & Events
- Contacts
.svg.png)

