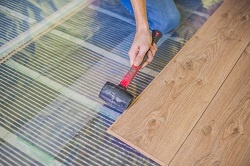
There’s much more underneath the surface than one might think. The structural system for any floor will include a combination of joists, underlayment, and subfloors. However, the materials and installation process for subfloors often depend on what surface flooring is being installed on top. Here are subfloors best practices for the five most common surface flooring materials:
Hardwood
For hardwood floors, a classic 1/2” to 3/4” plywood subfloor will work. A/C-graded plywood is commonly used, which is a type of plywood with a smooth finish on the top and a rough finish on the bottom. This subfloor works well because it reduces squeaks and fits well within the rest of the flooring structure.
Tile
The subflooring underneath tile is very critical to the longevity and durability of tile floors. Tile and the surrounding grout are brittle, and more subjective to breaks and cracks than other materials. For that reason, some builders may choose to double up on joists for a sturdier structure. The subfloors need to be equally as solid, so a thicker ¾” A/C plywood is recommended.
Laminate
While not as brittle as tile, laminate floors are still subject to bending and denting. As a flimsier material, laminated floors could use some extra support, so they hold up better. Laminate floors are also best installed on thick ¾” plywood, and another thin layer of plywood in the underlayment layer will also help provide some extra protection.
Stone
Marble is a very hot building material right now, and like other natural stone materials, there are some considerations to follow when it comes to building the subfloor below. Despite being quite heavy, stone is one of the most brittle flooring materials. Therefore, there needs to be a very solid base to protect it from breaks and cracks, which are difficult and expensive to repair. Best practices for installing subfloors for natural stone surfaces start with 19/32-inch tongue-and-groove plywood to be placed over wooden joists with a 1/8th inch gap between each layer of plywood. Next comes a second layer of 15/32-inch-thick plywood with a 1/4th inch gap in between plywood sheets. The grain on each layer should also run perpendicular to the joist for the most effective installation.
Carpet
With subflooring for carpet, it’s more of an “anything goes” type of job. Both plywood and oriented strand board are acceptable to use, and an underlayment layer of carpet padding will provide a sturdy structure. However, when laying plywood over concrete, it’s recommended to use interlocking subfloor panels.
A Sound Floor Starts at the Subfloor
A commonality in any subflooring application is using fasteners that will prevent the wood from moving during the installation process and throughout the lifetime of the structure, preventing squeaky subfloors. SCRAIL® SubLoc® PRO, available through BECK America, was developed to avoid subfloor squeaks that result from micro movement of the wood. The upper threads grab into the deckboard and prevent micro movement of the wood even in the event of wood shrinkage, thus preventing squeaking and creaking.
.svg.png)

